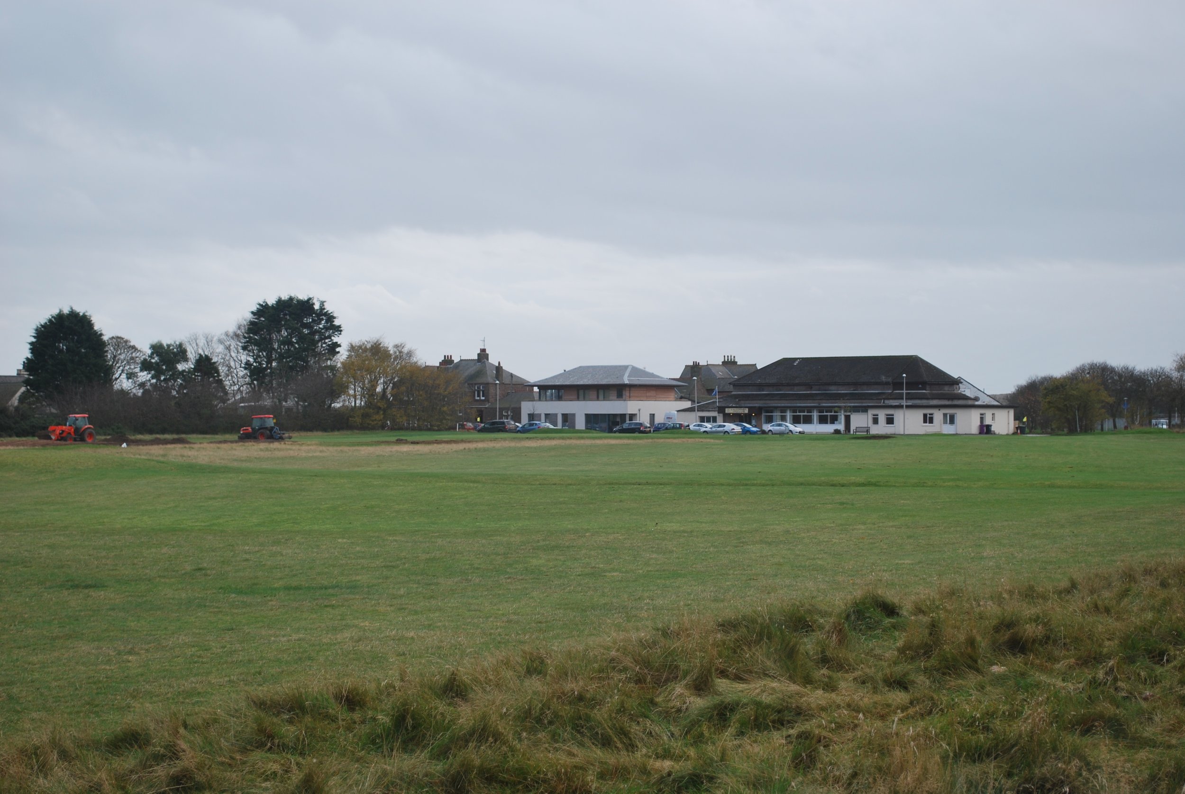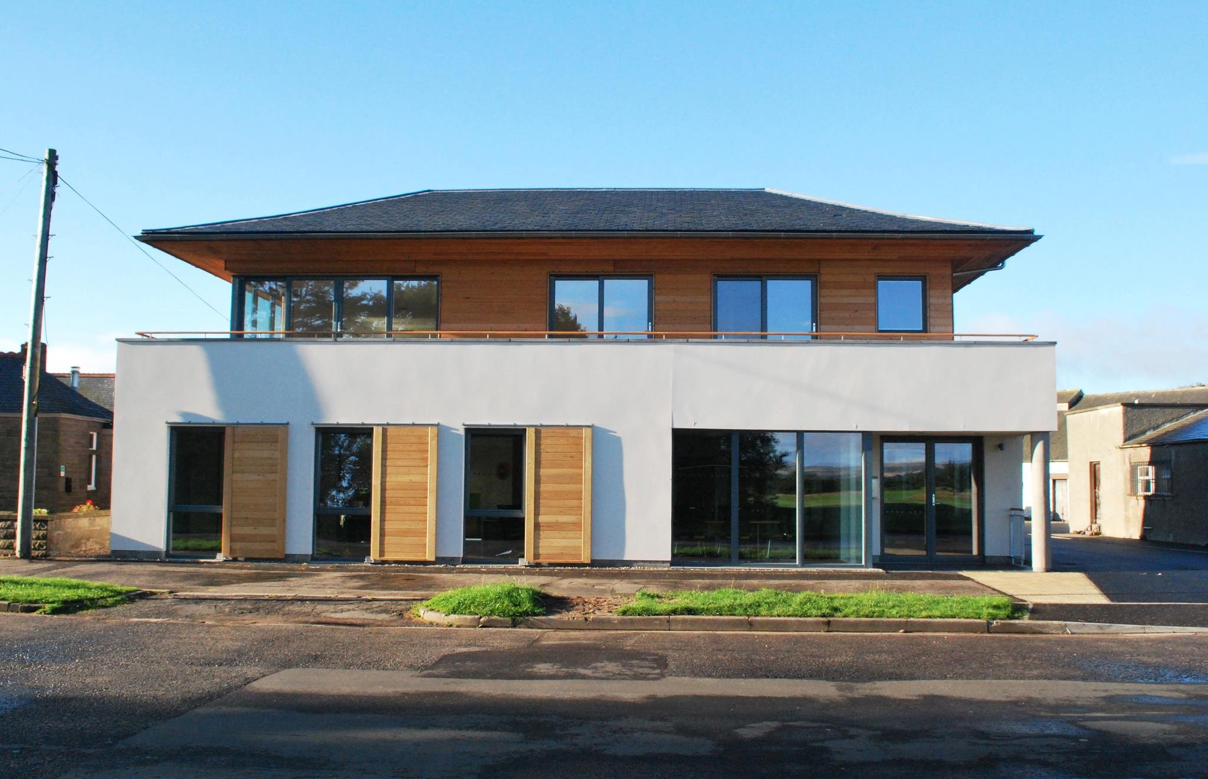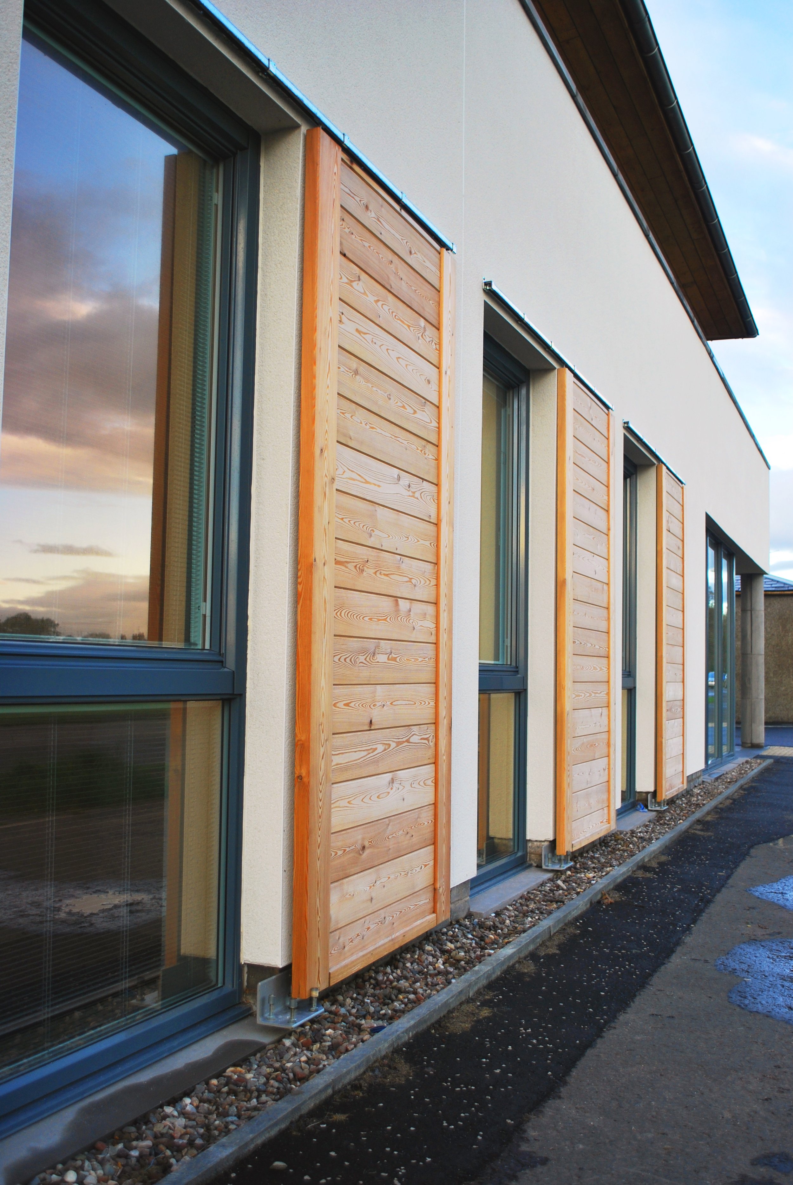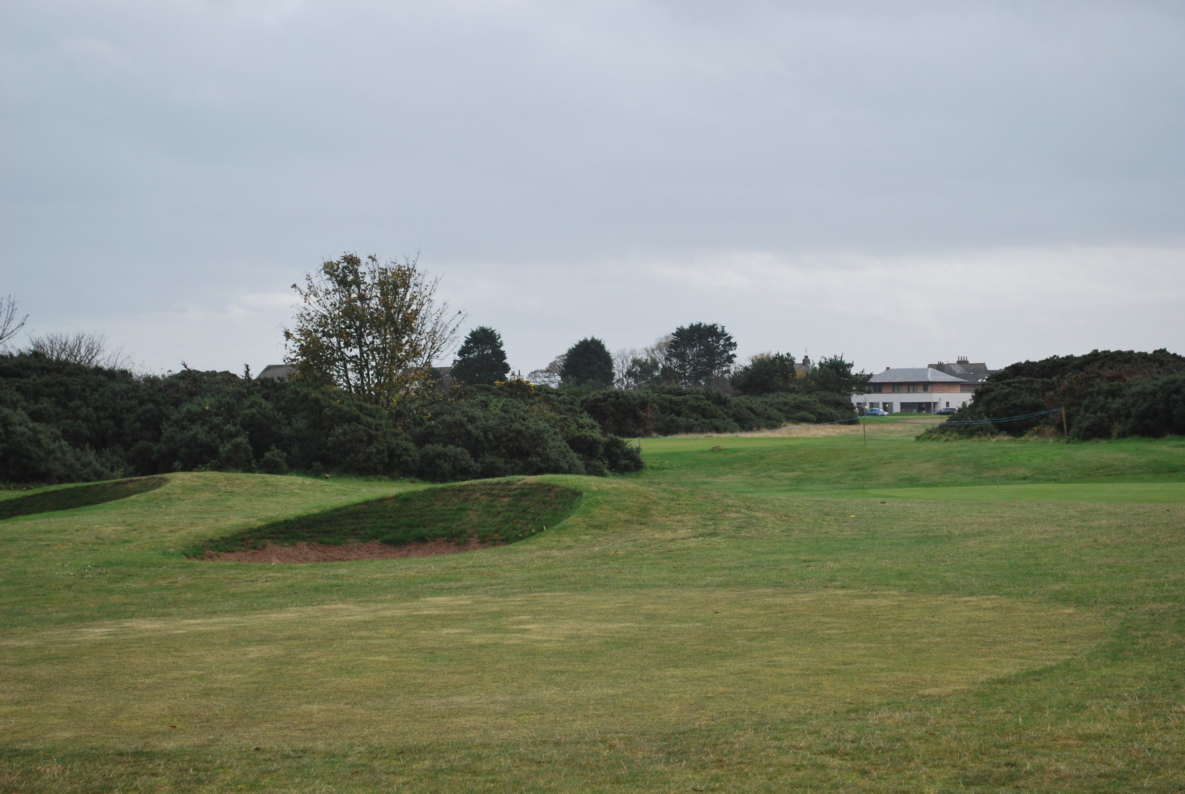The Pavillion
Mixed-Use building
Traill Drive
Completed 2012
The site sits between The Royal Montrose Golf Club and the Montrose Caledonia Golf Club in an area surrounded by the beach, the golf course, and an array of Victorian detached buildings. The site had become run-down and was occupied previously by a timber-clad pavilion with gingerbread eaves. The brief was to create a new build office for a local accountancy firm, Account Tax Ltd. to the Ground Floor, with an independently accessed penthouse apartment to the First Floor.
The form of the building is inspired by the pavilion style of the Victorian buildings and golf clubs in the area and has been scaled carefully to sit comfortably within the existing street context with long views of the building visible from the golf course. The solid rendered white base of the building anchors the First Floor elements which are finished in natural larch cladding with generous overhanging eaves and a wrap-around balcony.
The offices have two solid elements in the plan, with a glazed link in the middle providing a sociable kitchen space and back door area. The First Floor apartment is accessed from a private stair to the rear and has large areas of glazing, a flexible open-plan layout, and views over the golf course and dunes.















