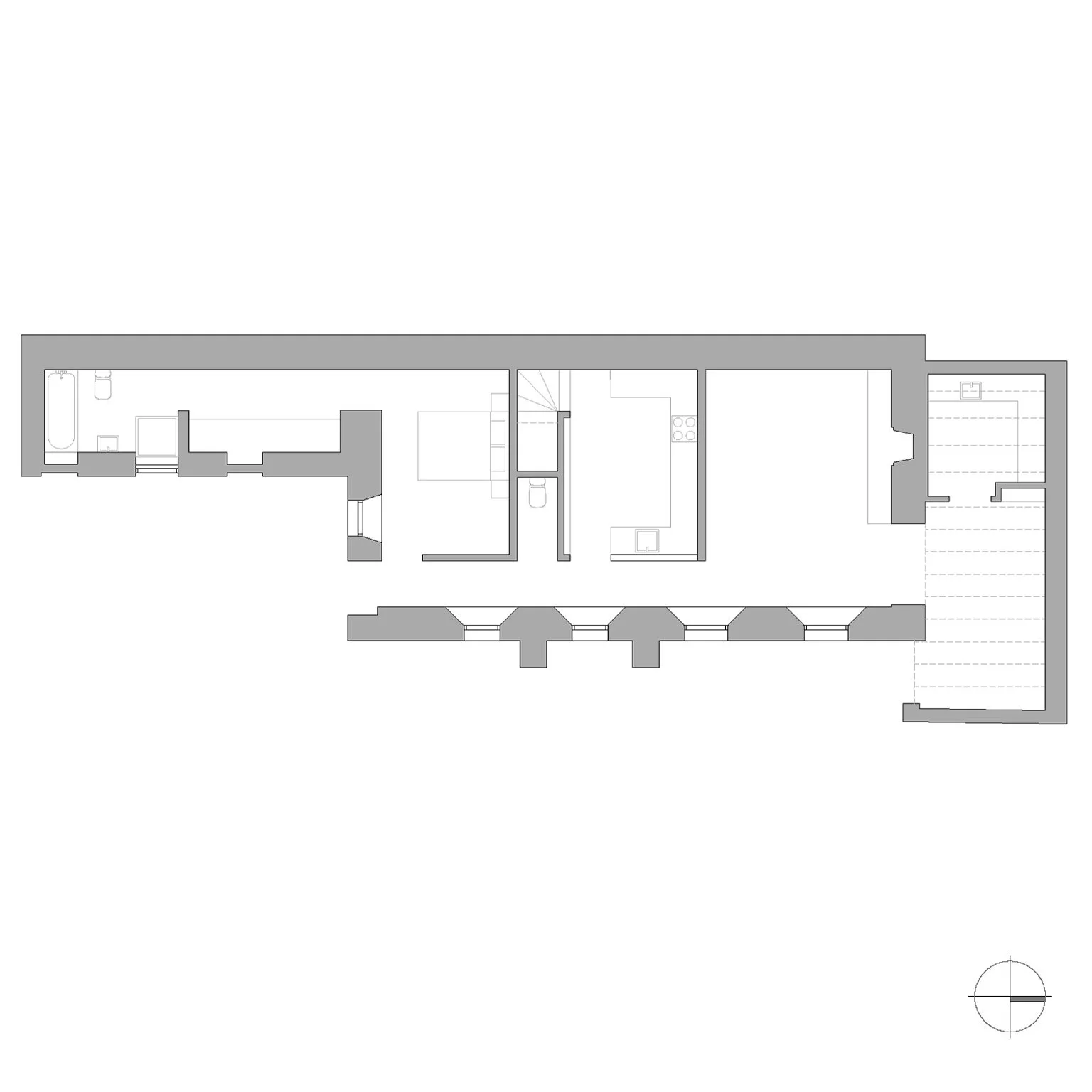Courtyard House
Conversion of Pottery in St Andrews
South Street
Completed 2017
The building was originally converted from a pottery to a house in 2002. The stone-walled & clay-tiled building sits in a courtyard in what would have been one of the ancient riggs of the old town, behind the main row of tenements on South Street.
The house has the air of a secret building, accessed through a long close from the bustling street. As the building is against a retaining wall at one side, the initial conversion used roof lights to bring as much natural daylight as possible into one side of the plan. The house enjoyed privacy but not views, or a light place to sit in the winter months.
Phase 2 of the conversion in 2017 pushed a new single-storey sun space out to the rear taking in all of the land available to the boundary and glazing over the top. The house now has a space that has maximum daylight and views of the sky, giving the house that extra connection with nature and daylight it was missing. The sun-space, although north-facing, heats up in the daytime and acts as a heat sink, warming the adjacent spaces of the house into the evening.






